Sauna, massage chair and a library: the brand new office of Skeleton Technologies makes you want to live there
The newly completed Alma Tominga office building is one of the most modern and energy-efficient in Ülemiste City, attracting successful and innovative international companies. Skeleton Technologies, Europe’s largest supercapacitor manufacturer, is establishing itself in a green building as one such start-up. Tõnis Kalve, the interior architect of T43, together with OCCO, created a truly cozy and inspiring working environment for talented people, which helps to realize the company’s goals.
Inspiring atmosphere
In 13 years, the Estonian company Skeleton Technologies has grown into a top player in its field. This year, they plan to launch the world’s largest supercapacitor factory and expand both internationally and domestically. Therefore, a new office was created in the Alma Tominga green office of Ülemiste district.
Arnaud Castaignet, the company’s public relations manager, has been working for the last few weeks in the company’s old office, which is located in the adjacent building of the Tominga building. Castaignet is looking forward to moving into the new office, and for good reason! The new office is, on the one hand, homely, offering opportunities to rest and relax after a working day. On the other hand, the two-story area has enough space to hold crowded meetings or quietly concentrate on work in your own corner.
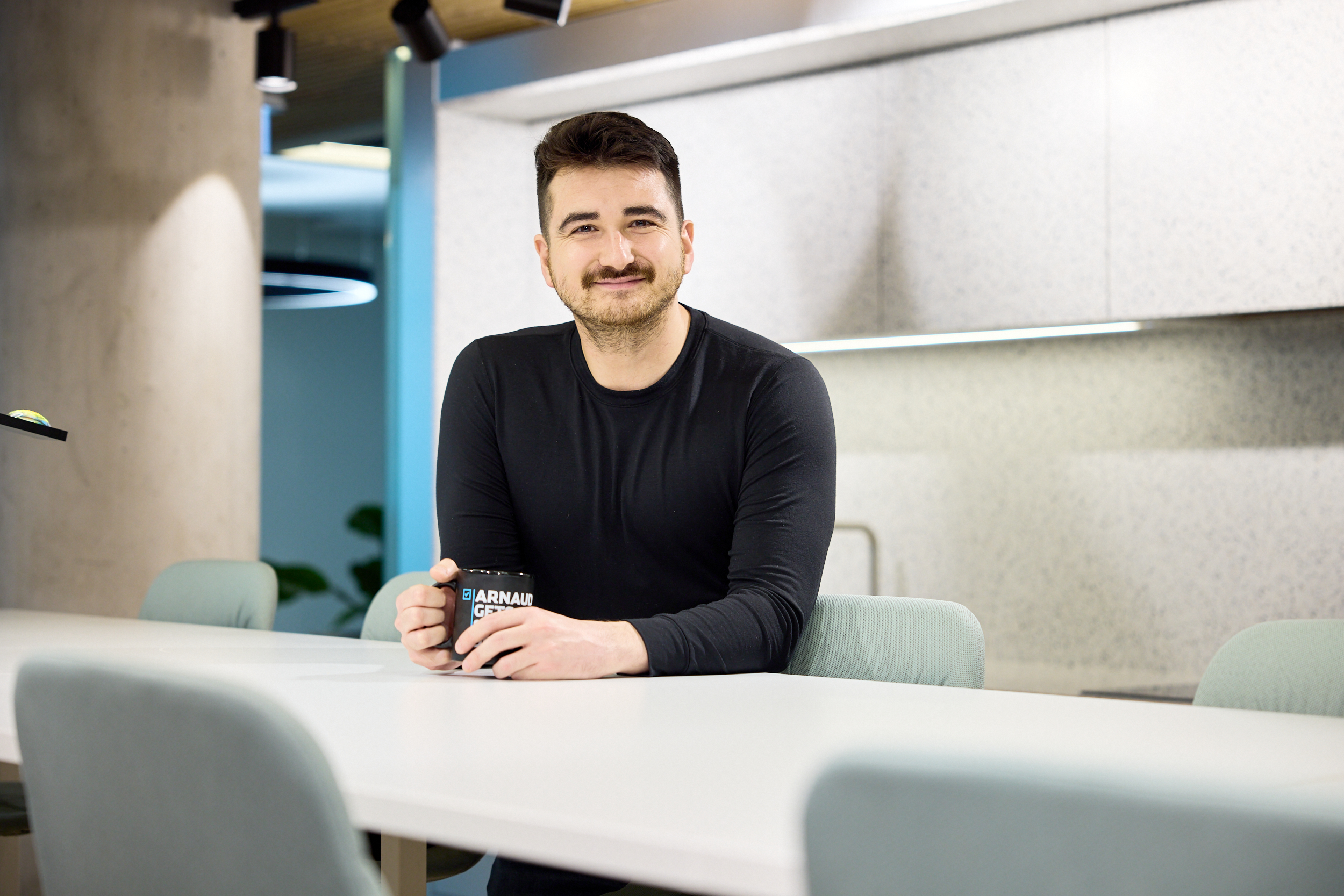
“The new office is primarily intended for CEOs and managers to meet with clients, for teamwork (especially for software and module development that requires creativity) and for important business meetings. While in Germany we mainly do production, in Estonia the company’s goal is the sale and development of products,” Castaignet said. “One of the goals of the new office is to attract Estonian talents as well, offering employees a healthy and inspiring environment.”
In order to create a homely atmosphere, the soon-to-be-ready office will have, in addition to the working spaces, a cozy rest area, a library, a playroom, an invigorating sports area and a relaxation booth with a massage chair. The office premises already have a pleasant and homely atmosphere – the floors are covered with carpets and outdoor shoes are left at the door. The finished kitchen can be used for breakfast or lunch with colleagues, and after a working day a relaxing sauna experience awaits all steam lovers. The fact that you can also come to work with a four-legged friend also creates a warm feeling in the office – one nice dog has already made a place for themselves in the office.
Activity-based spatial planning
The T43 interior architect Tõnis Kalve, who created the interior architectural concept for Skeleton’s brand new office, said that the most important thing in the design of the office was the placement of employees by activity area, according to the nature of the work. There are separate areas for both meetings and work that requires peace and quiet. “A lot of emphasis was also placed on connecting special furniture with the layout of the room, the aim of which was to create a flowing room plan, which must contain elements of a so-called activity-based work environment in an open office,” described Kalve.
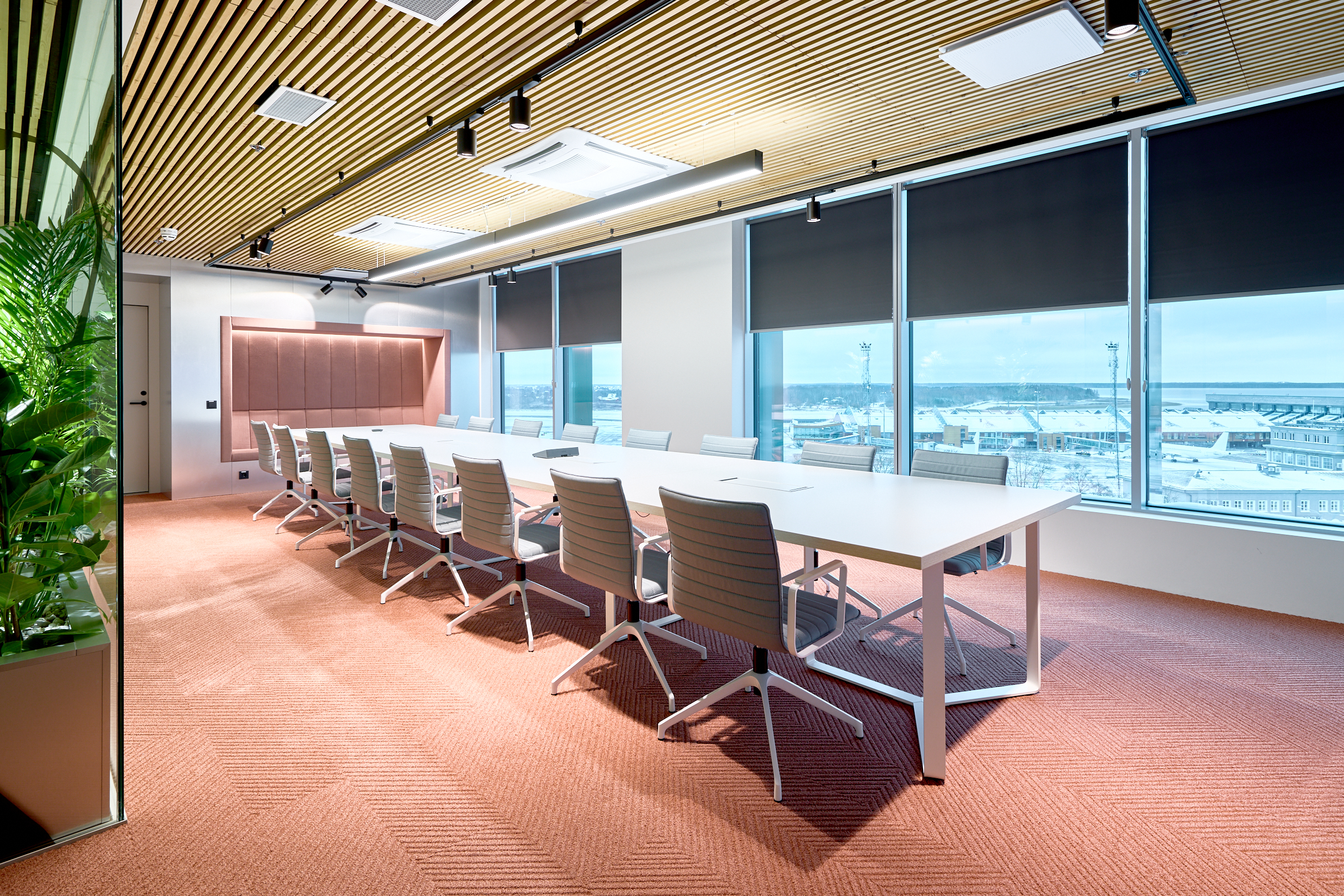
“We also placed significant emphasis on creating high-quality lighting,” said Kalve. “The light in the office can be adjusted according to the changes in daylight and the functions of the room.” When focusing on work, employees can choose a brighter light and turn the light tones warmer during breaks or at the end of the working day. “If needed, the light can also be combined in the room, directing a brighter light beam to the work area and a more shady one to a more intimate corner,” added Kalve.
In order to connect the different functions and areas of the office, a spiral staircase was built between the two floors. “The purpose of this is the social cohesion of the employees and convenient communication between units located on different floors,” explained Kalve. “In order to make the team feel united, we also reduced the coffee and kitchen areas on the floors and created one large meeting place with a conference room on the eighth floor.”
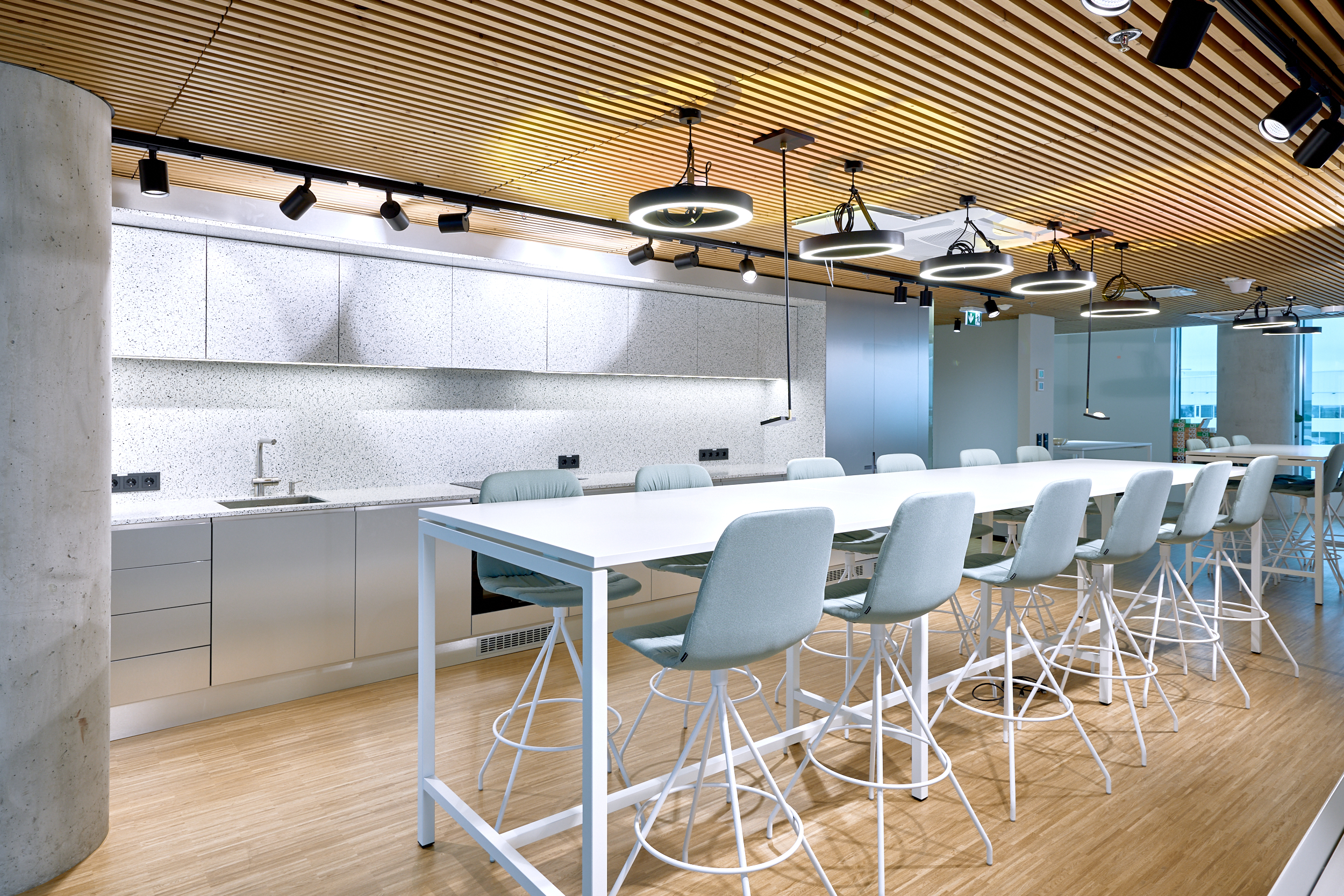
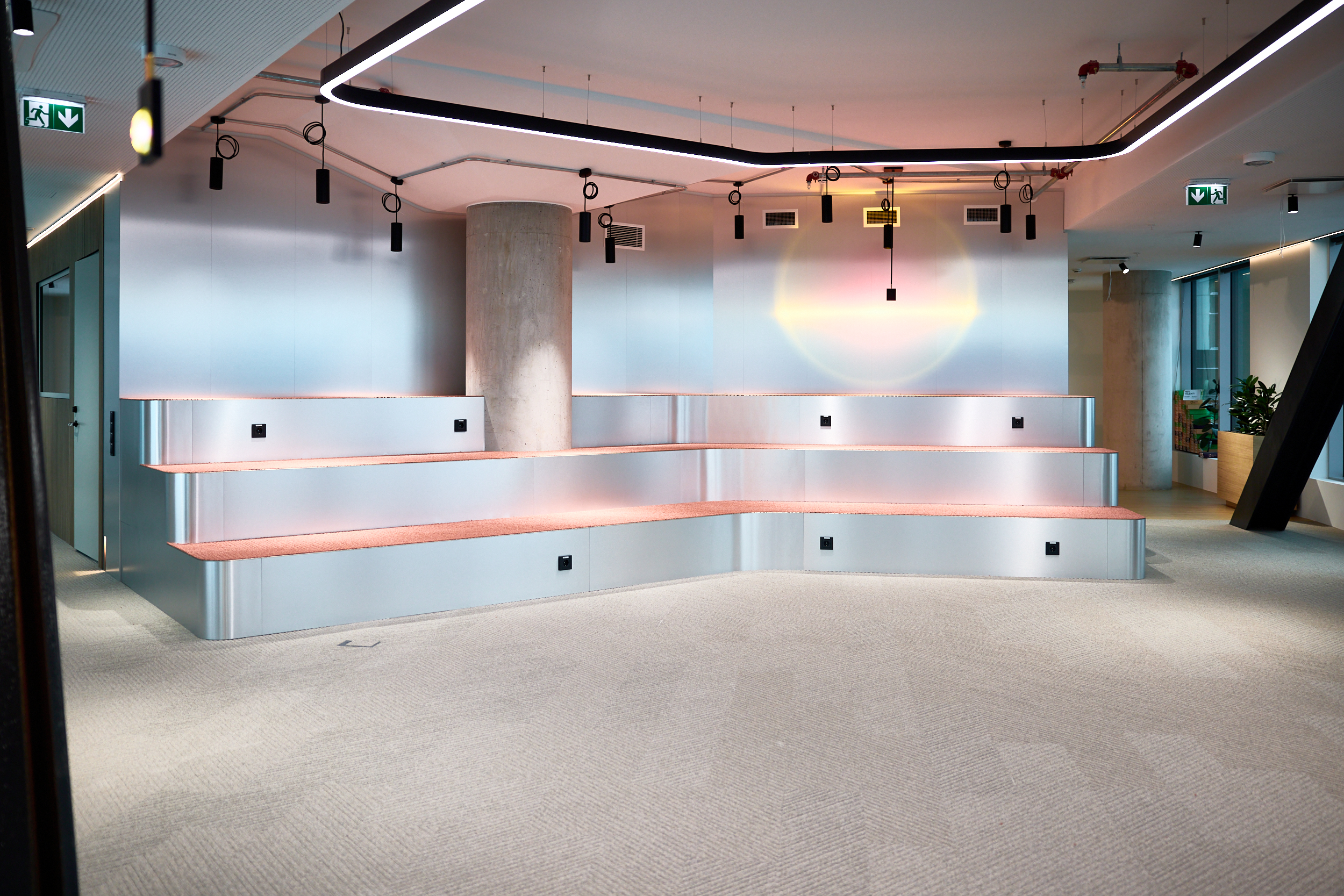
Solutions thought out in detail
“The main material choices were inspired by the company’s field of activity (aluminum and composite materials), to which wooden elements were added for softening purposes, such as wooden acoustic suspended ceilings, oak veneered cabinets and shelves, and oak industrial parquet floors,” said Kalve. “Carpeted work areas and perforated plaster ceilings in conference rooms also help to create good acoustics. To absorb the sound, we put soft panels between the desks,” explained Kalve.
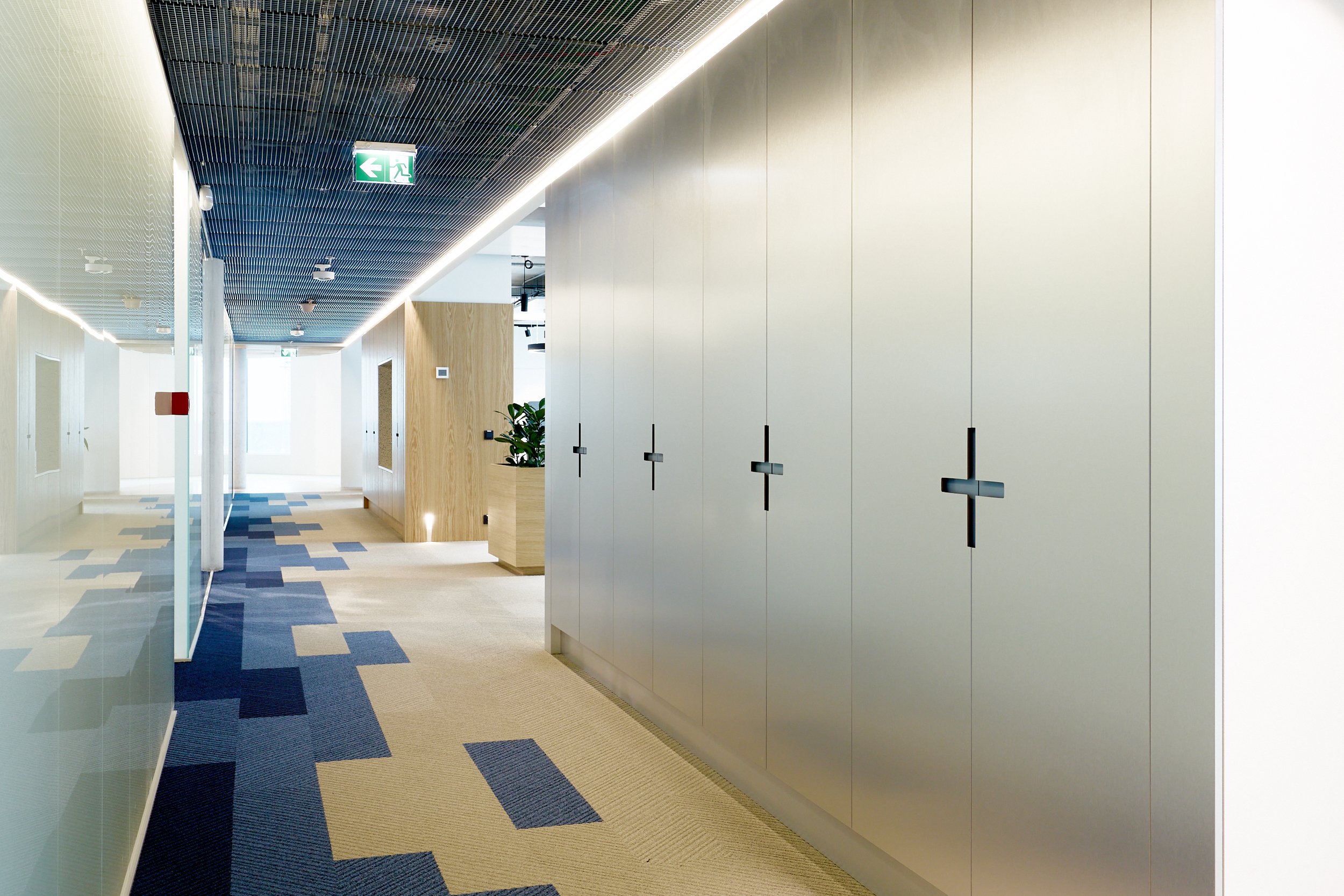
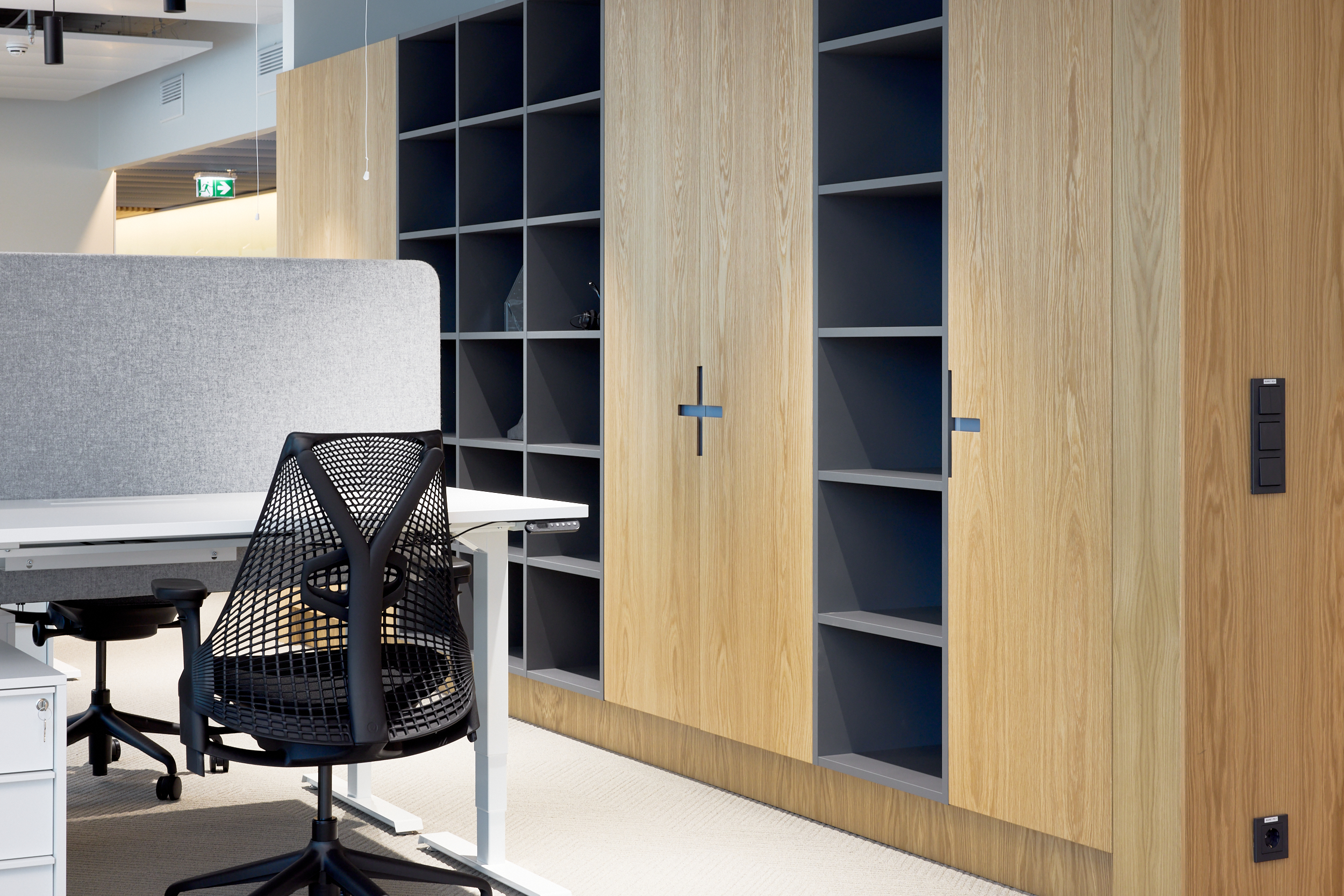
OCCO was responsible for ordering all special furniture and interior elements. “Since we have already cooperated with OCCO before, we could be sure that they understand our goals and wishes,” Castaignet said. “OCCO made the office furnishing process very easy for us.”
A recognized green building
Lush vegetation, which grows out of plant boxes on the upper shelves of special furniture, also plays an important role in office spaces. “The purpose of this is to separate the space from the corridors and walkways, in addition, the plants create a very cozy workplace environment,” said Kalve.
Plants and a green way of thinking are one of the main motifs both in the Skeleton office and in Alma Tominga’s 11-story building – a tropical botanical garden runs through four floors, solar panels are installed on the roof, and the entire building uses green energy. In addition, the heating and cooling system will help to save 1,500 trees worth of CO2 in the future.
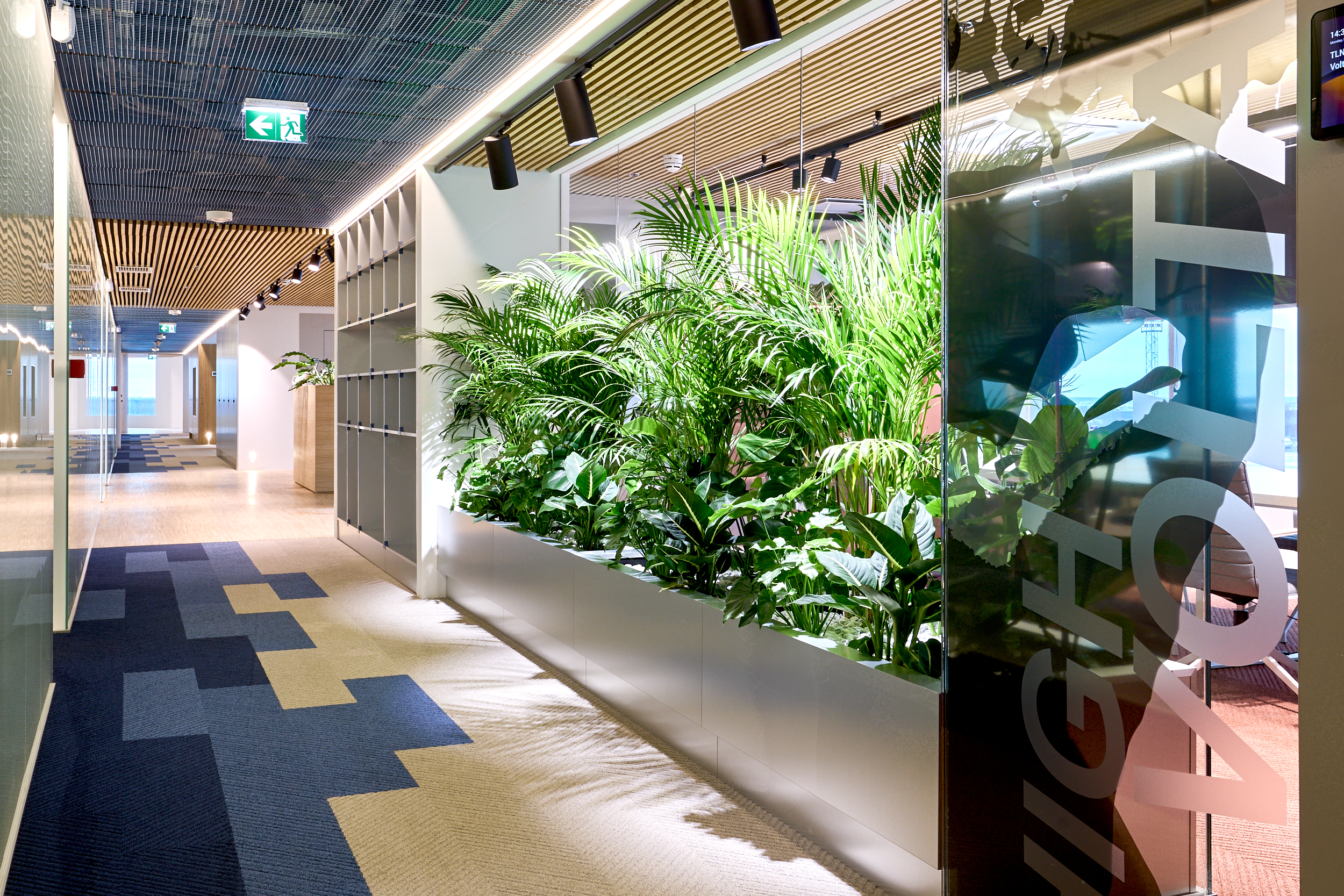
Therefore, the building has also been awarded the LEED Gold green building certificate – namely, it is an internationally prestigious certificate that recognizes buildings whose design, construction and use follow the principles of environmental protection and sustainable development.
The Tominga green building is in line with both Skeleton’s business activities and core values. “Since our broader goal is to help companies save energy and use it as efficiently as possible, the Tominga building fits perfectly with our values,” Castaignet said.
Our news
See all news
January 16, 2023
What makes start-up offices so special that employees enjoy spending time there even after the end of the working day?
January 9, 2023
kood/Jõhvi coding school co-director Karin Künnapas: anyone can write code with enough motivation and interest
December 20, 2022
Office from the future: The new space for Ogre looks like an office from the 2030s
December 20, 2022
Fujitsu Property and Workplace Standards Manager Olly Dickinson: The Tallinn office is the most exciting project of the last seven years!
October 24, 2022
The founders of PickTwo: OCCO has a solution to one of the most important problems for interior architects
October 18, 2022