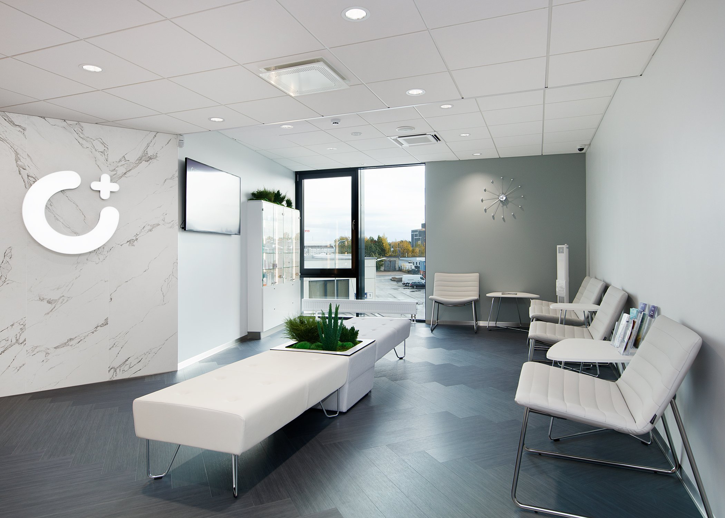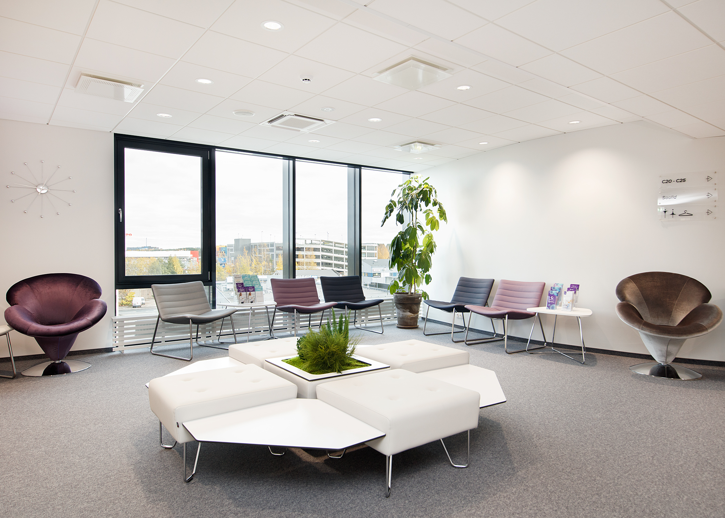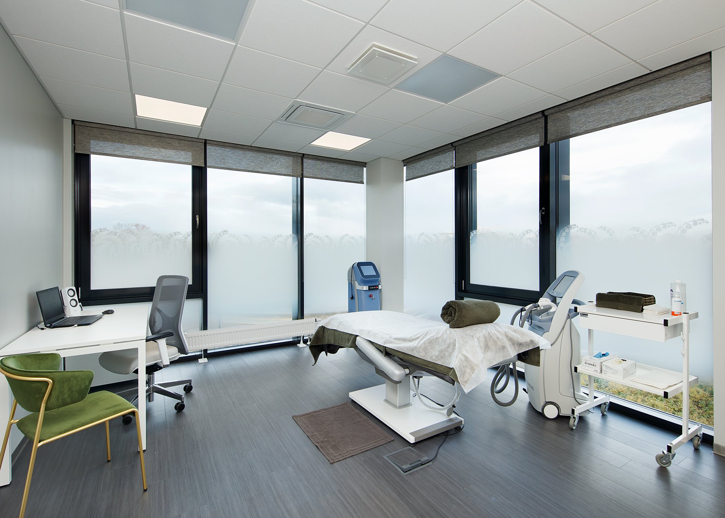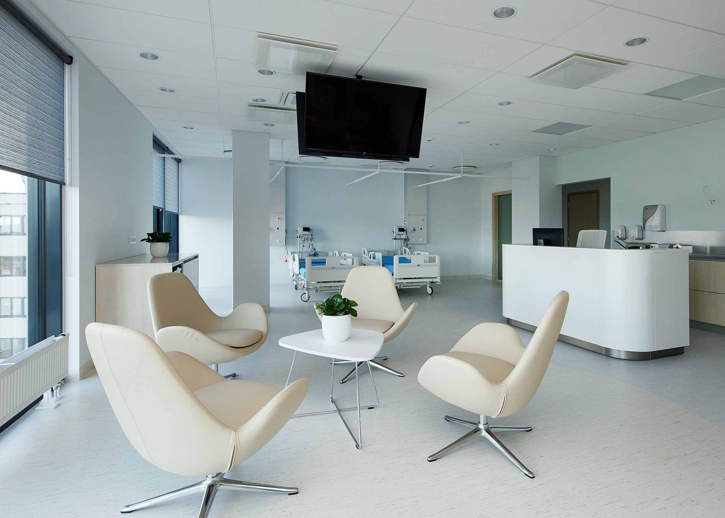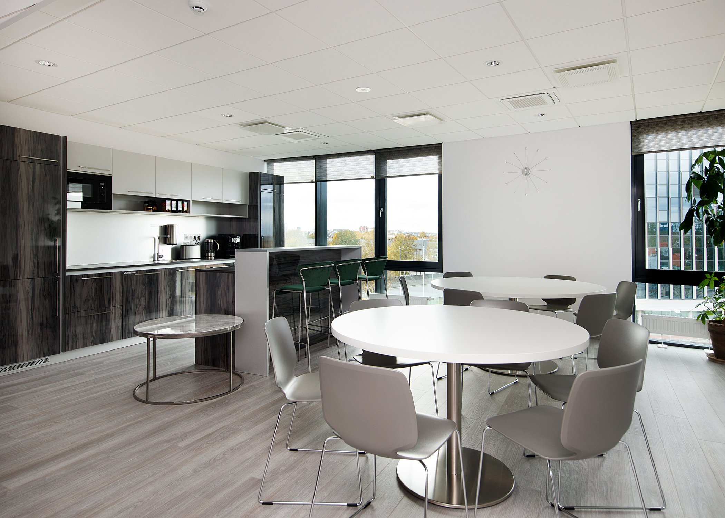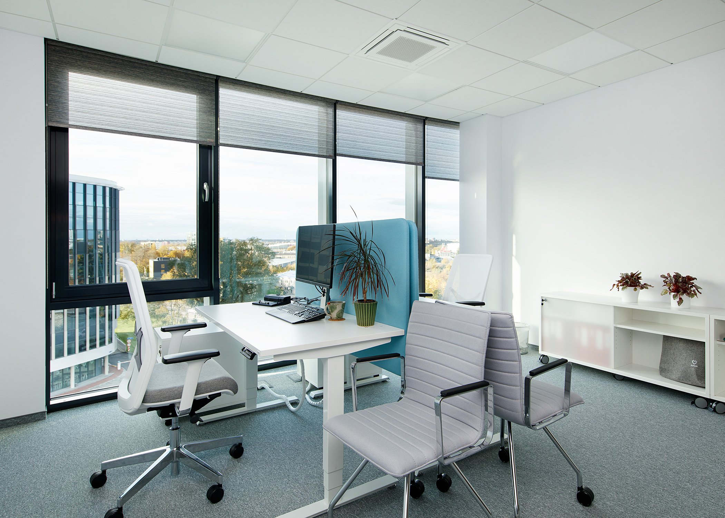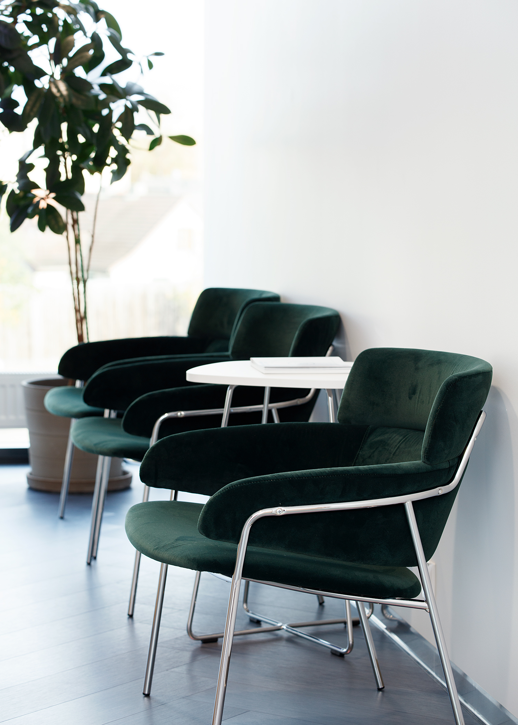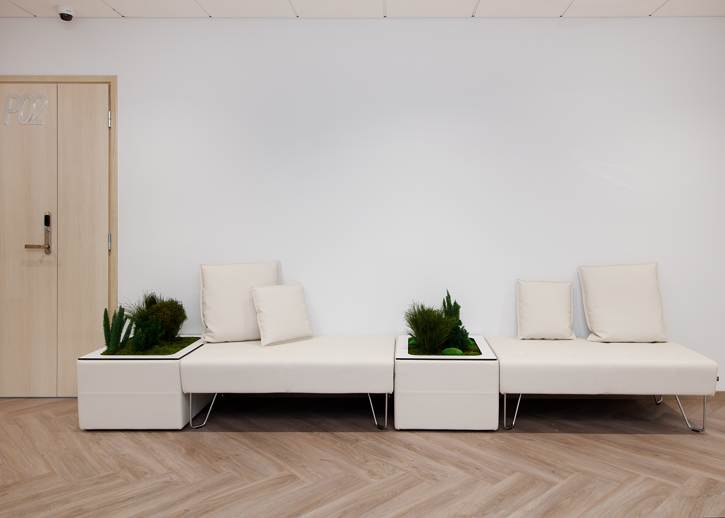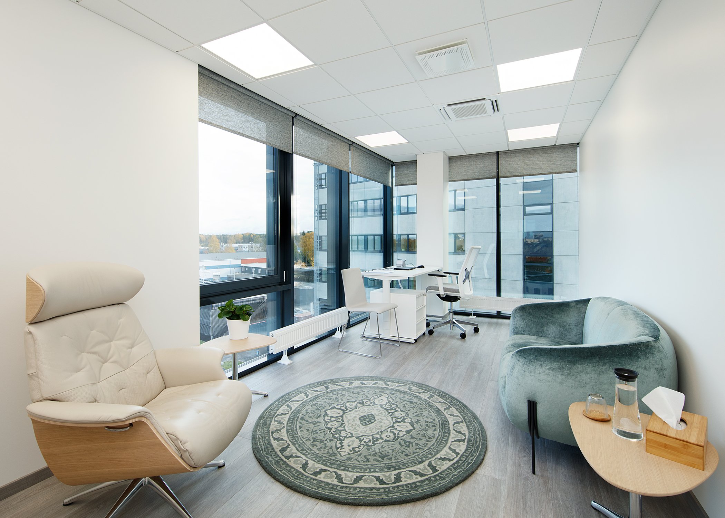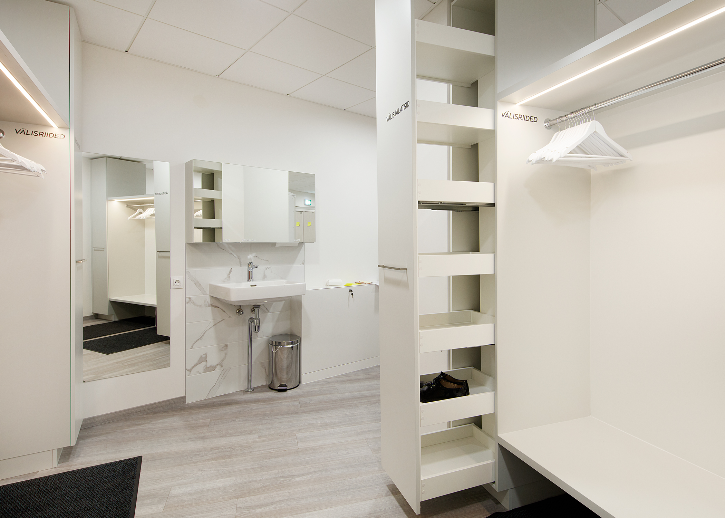In collaboration with designer Riina Laanetu and interior architect Kristiina Puusepa, OCCO furnished Confido Medical Center's main building, which is characterized by the following words - bright, gentle and professional. The theme of the approximately 7,500 square meters of office space is floral motifs. The design of the floors is illustrated by different types of flowers - you can find elements of lily, lavender and stamens. Emphasis is placed on colour psychology. For example, the Radiology Centre is characterized by light blue tones and the Addiction Treatment Centre is decorated in soft colours. In order to always recognize that you are at Confido Medical Centre when moving between different floors, the reception desk and design lighting on each floor are similar and the interior is evenly recognizable.
Confido Medical Center
OCCO: Project budgeting, furniture sales, delivery, installation
INTERIOR ARCHITECTS: Riina Laanetu & Kristiina Puussepp
